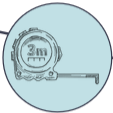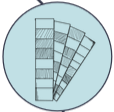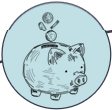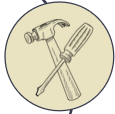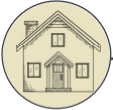OUR PROCESS
The SDG process is the compilation of the lessons learned over the years. We have worked diligently to implement systems that ensure the smoothest experience possible for our clients.
EVERYONE DESERVES TO BE INSPIRED BY THE SPACES IN WHICH THEY LIVE AND WORK AND TO ACHIEVE THAT, WE MUST TAKE A HOLISTIC APPROACH TO DESIGN.
While every project is unique, the path from the start of a project to completion follows our SDG Process. The processes and procedures we’ve developed over the years ensure every project runs as smoothly as possible.
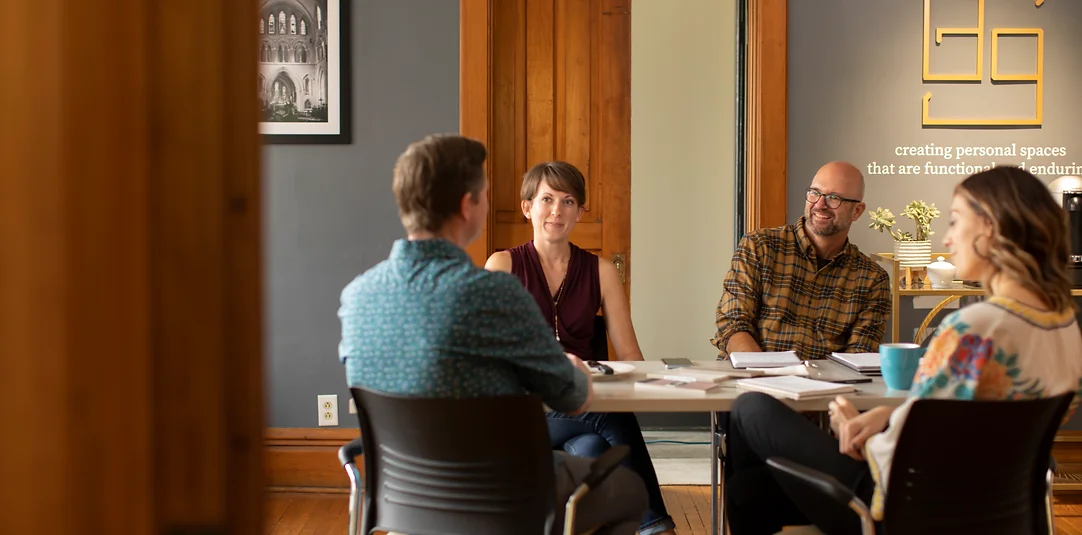
Our estimate of how many design hours it will take to complete your plans.
Third phase of design focuses on final pricing & value engineering if necessary.
Final project costs are detailed. Sign on the dotted line & construction begins!
Happy dance! Construction is over! Relax, enjoy, and show off your new space.
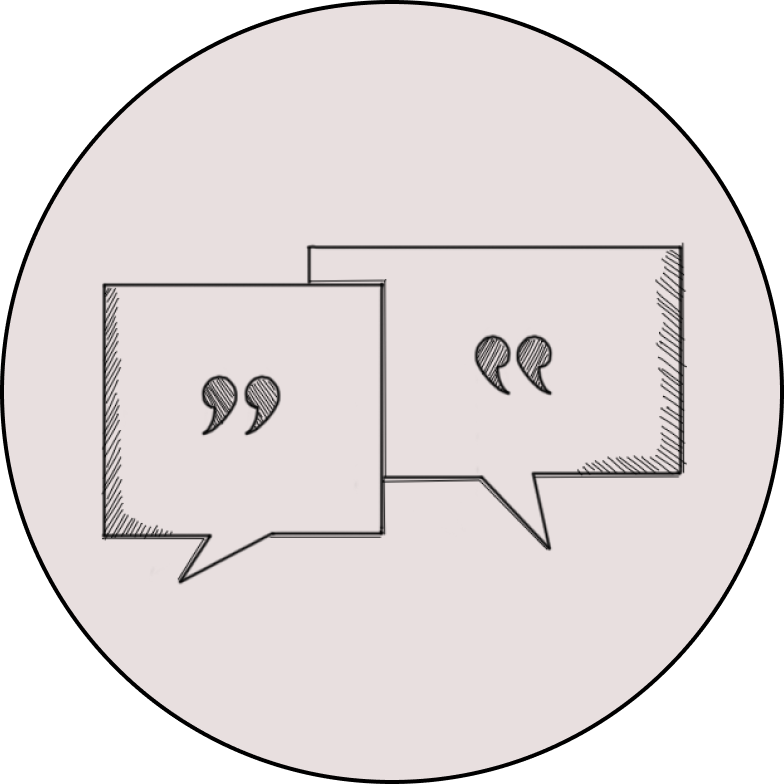

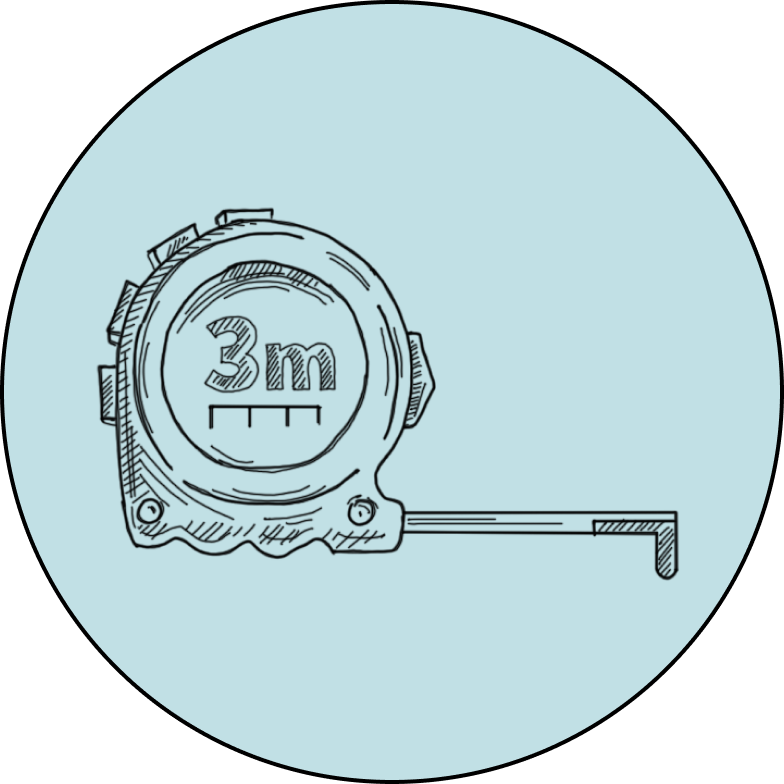
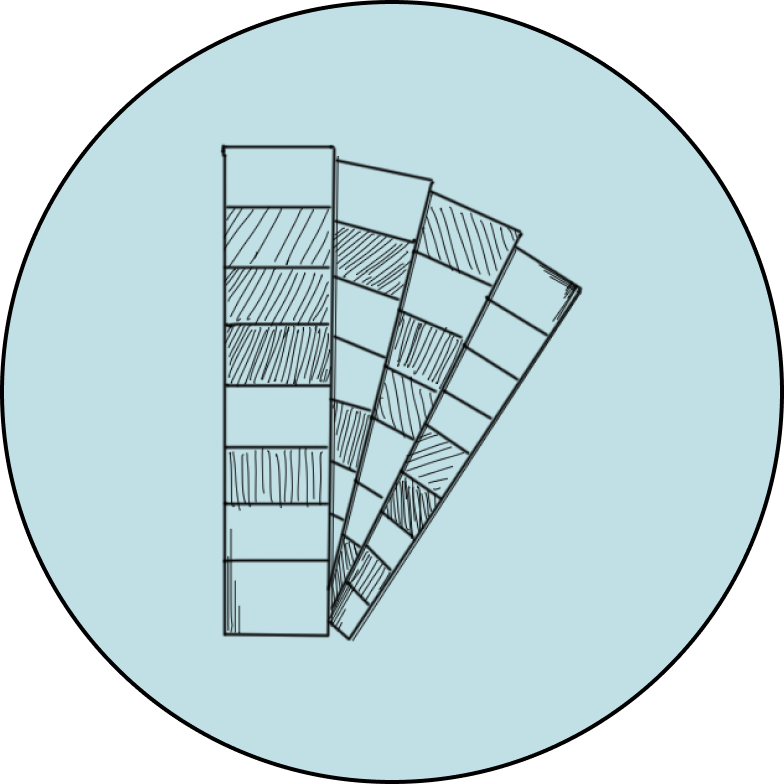
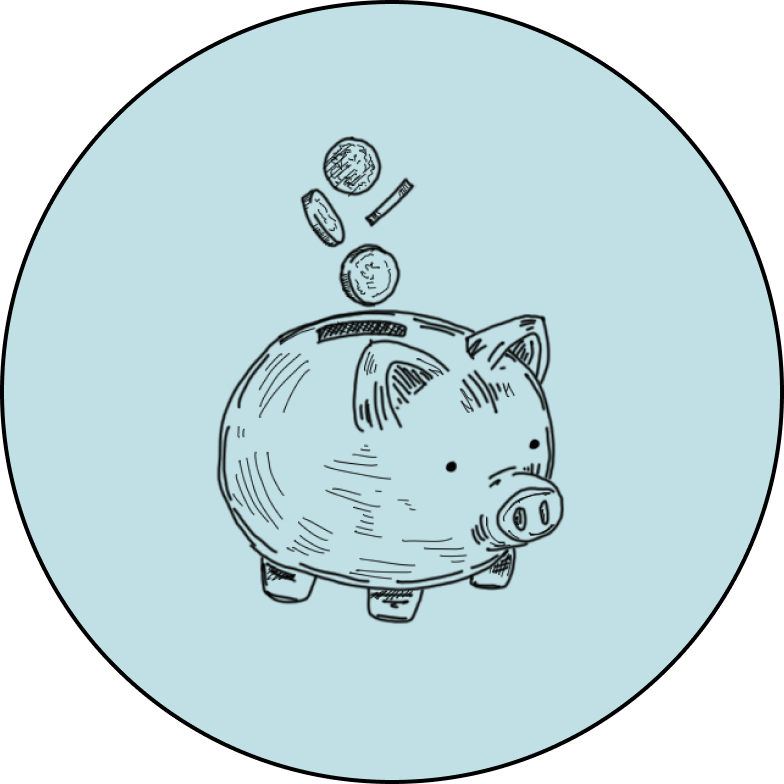
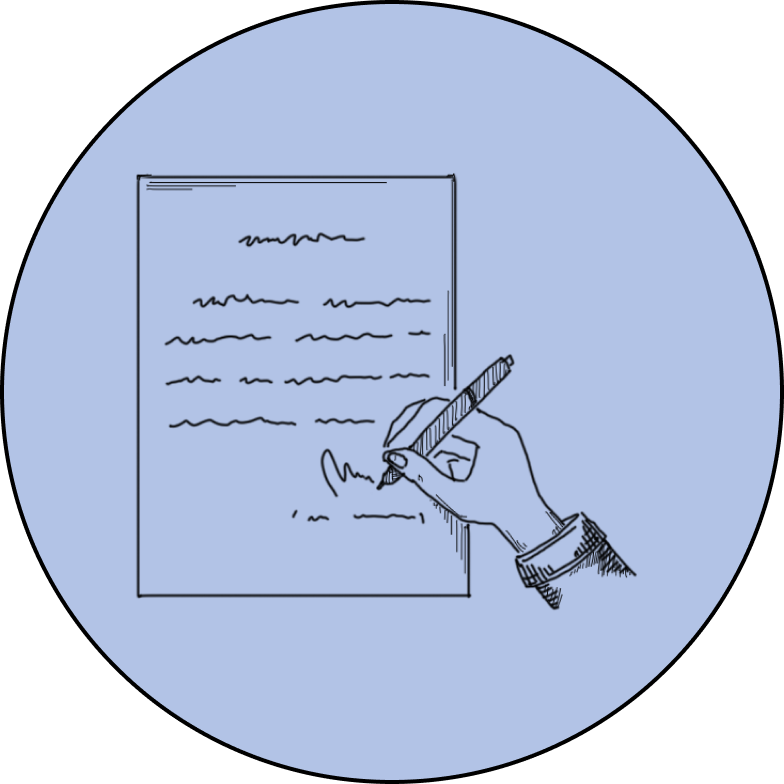
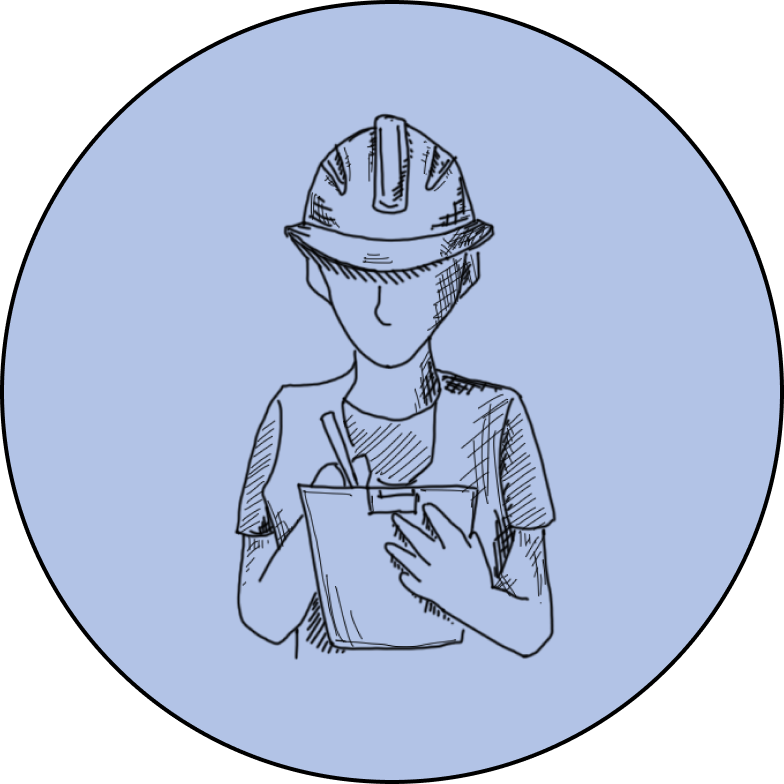
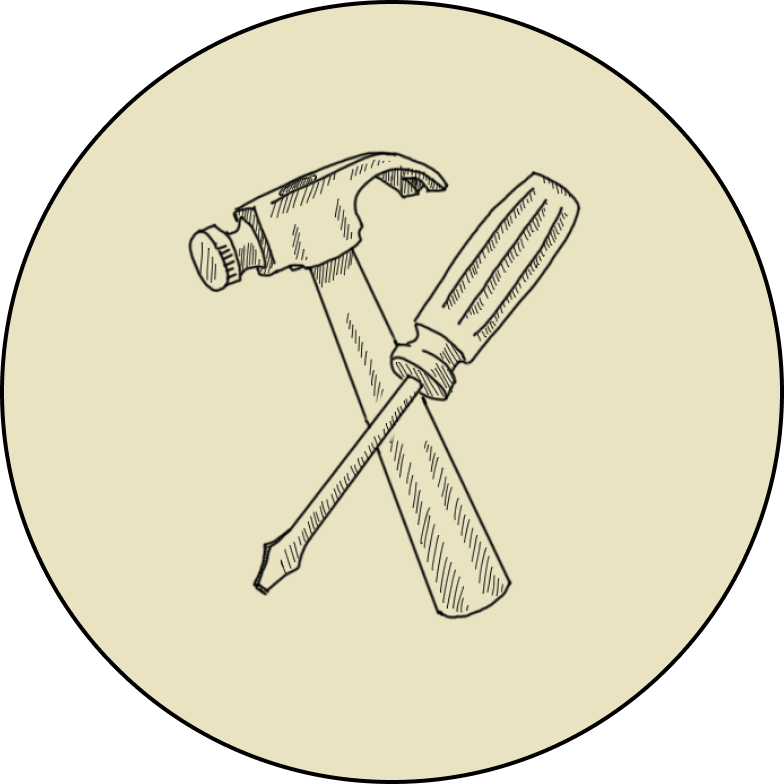
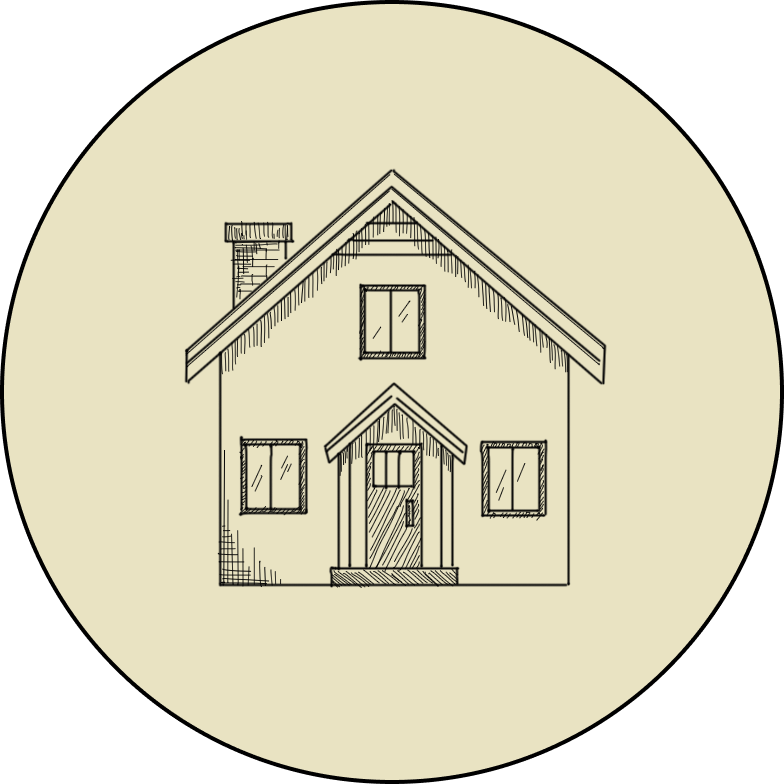
Nice to meet you !
First phase of design focuses on the planning & the functionality of your space.
Second phase of design focuses on materials & finishes for your space.
Finalize details with subcontractors & obtain appropriate permits from the city.
Construction on your project begins! Time to breathe new life into that tired space.
Our estimate of how many design hours it will take to complete your plans.
Third phase of design focuses on final pricing & value engineering if necessary.
Final project costs are detailed. Sign on the dotted line & construction begins!
Happy dance! Construction is over! Relax, enjoy, and show off your new space.









Nice to meet you !
First phase of design focuses on the planning & the functionality of your space.
Second phase of design focuses on materials & finishes for your space.
Finalize details with subcontractors & obtain appropriate permits from the city.
Construction on your project begins! Time to breathe new life into that tired space.


